- Mega Menu
- Company
Call UsUSA : + 1 - 763-270-8285UK : + 44-208-819-5832NZ : + 64-210-296-7467India : + 91-79-2685-2558Let's Talk Business!
We are the leading IT company with experience for over 19+ years in providing Web Application Services, Mobile Application Services, and CAD Services.
Contact us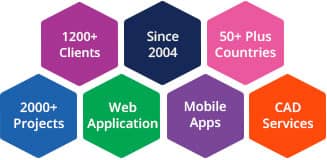
- Architectural
 Need a Custom Solution?
Need a Custom Solution?Outsource CAD Services with team of experts. We are the one-stop destination that provides all types of CAD services like architectural, structural, MEP, HVAC, and BIM services.
Contact usArchitectural Eng Services- Architectural Engineering
- Outsourcing Architectural Eng
- Hire Dedicated Architects
- Residential Projects
- Interior Projects
- Hospital Project
- Textile Mill
- Institutional Projects
- Landscape Planning
- Ceramic Factory
- Paper Industry
- Town Development
- Industrial Projects
- Urban Planning
- Food and Agro
- Pharmaceutical Project
- Spinning and Weaving Plant
- Home Floor Plan Design
- Interior Millwork Shop Drawing
- Architectural Drafting
- Architectural 3D Modeling
- Modular BIM Modeling
- Utility Modeling
- 3D Architectural Walkthrough
Construction Documentations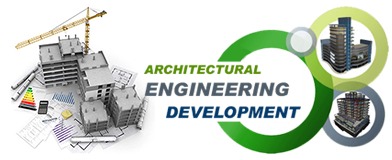
- Structural
 Need a Custom Solution?
Need a Custom Solution?Outsource CAD Services with team of experts. We are the one-stop destination that provides all types of CAD services like architectural, structural, MEP, HVAC, and BIM services.
Contact usStructural Eng Services- Structural Engineering
- Outsourcing Structural Eng
- Structural Design Services
- Hire Dedicated Structural
- Institutional Projects
- Industrial Projects
- Residential Projects
- Effluent Treatment Plant
- Switch Yard Structure
- Power Plants
- Cement Plants
- Boiler House
- Hospital Project
- Paper Industry
- Pharmaceutical Project
- Textile Mill
- Spinning and Weaving Plant
- Ceramic Factory
- Food and Agro Projects
- Chemical Plant
- Ware Houses
- Structural 2D Drafting
- Structural 3D Modeling
- Structural Steel Detailing
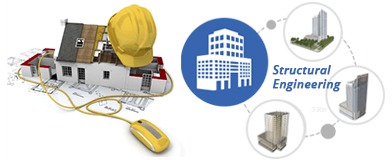
- Civil Eng
 Need a Custom Solution?
Need a Custom Solution?Outsource CAD Services with team of experts. We are the one-stop destination that provides all types of CAD services like architectural, structural, MEP, HVAC, and BIM services.
Contact us - BIM
 Need a Custom Solution?
Need a Custom Solution?Outsource CAD Services with team of experts. We are the one-stop destination that provides all types of CAD services like architectural, structural, MEP, HVAC, and BIM services.
Contact usCELEBRATING 18 YEARS OF EXPERIENCE- Customer
- Executive
- Support
Building Information Modelling (BIM)- BIM Engineering Services
- Hire BIM Engineer
- BIM Outsourcing Services
- Architectural BIM Services
- Structural BIM Services
- Electrical BIM Services
- Mechanical BIM Services
- Plumbing BIM Services
- BIM Using Point Cloud Survey
- Point Cloud BIM Services
- BIM Clash Detection
- Green Building Design
- Scan to BIM
- BIM Prefabrication Fabrication
- COBie Services
- Level Of Development
- Level Of Development 300
- Level Of Development 400
- Level Of Development 500
- 4D BIM Services
- 5D BIM Services
- 6D BIM Services
- BIM 360 Design
- Mass Timber Buildings
- Revit Family Creation
- Infrastructure BIM Services
- BIM Consulting
- BIM Coordination
- BIM Modeling
- BIM Shop Drawing
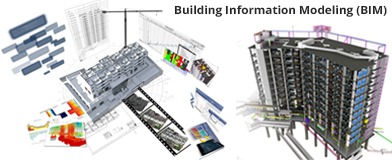
- MEP
 Need a Custom Solution?
Need a Custom Solution?Outsource CAD Services with team of experts. We are the one-stop destination that provides all types of CAD services like architectural, structural, MEP, HVAC, and BIM services.
Contact usCELEBRATING 18 YEARS OF EXPERIENCE- Customer
- Executive
- Support
- Electrical Engineering
- Institutional Projects
- Industrial Projects
- Commercial Projects
- Residential Projects
- Effluent Treatment Plant
- Switch Yard
- GIS Switch Yard
- Power Plants
- Cement Plants
- Control Panel Design Detailing
- Battery Sizing
- Current Transformer Sizing
- Energy Audit
- Lighting Drafting
- Reactor Sizing
- Safety Audits
- Transformers
- Grid Earthing Design
- Potential Transformer Sizing
- Power System Analysis
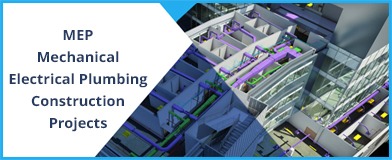
- Shop Drawing
 Need a Custom Solution?
Need a Custom Solution?Outsource CAD Services with team of experts. We are the one-stop destination that provides all types of CAD services like architectural, structural, MEP, HVAC, and BIM services.
Contact usShop Drawing Services- Shop Drawing Services
- Rebar Detailing
- Steel Fabrication Drawings
- Ware Houses
- Industrial Platforms
- Commercial Buildings
- Hi Rise Structures (Skyscraper)
- Stair and Hand Rail
- Miscellaneous Steel Detailing
- Plumbing Piping Shop Drawings
- HVAC Duct Shop Drawings
- Steel Staircase and Handrailing
- Reinforcement Detailing
- Sheet Metal Fabrication
- Laser Scanning
- Pre-Engineered Buildings
- Pre-Cast Panel Detailing
- Curtain Wall Detailing
- Millwork Shop Drawings
- MEP Shop Drawings
- Sheet Metal Design
- Reinforcement Shop Drawing
- Wood Framing Shop Drawing
- Structural Steel Shop Drawing
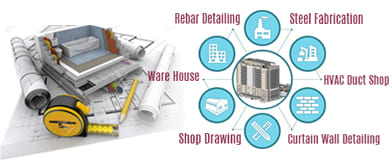
- Portfolio
 Need a Custom Solution?
Need a Custom Solution?Outsource CAD Services with team of experts. We are the one-stop destination that provides all types of CAD services like architectural, structural, MEP, HVAC, and BIM services.
Contact us - Inquiry
- Let's Connect
Call UsUSA : + 1 - 763-270-8285UK : + 44-208-819-5832Australia : + 61 -423-893-378NZ : + 64-210-296-7467India : + 91-79-2685-2558Let's Talk Business!
We are the leading IT company with experience for over 18+ years in providing Web Application Services, Mobile Application Services, and CAD Services.
Contact usGet a Free Quote!

ARCHITECTURAL
ENGINEERING
Silicon Valley Infomedia Pvt Ltd offers you full-fledged services of architectural engineering. These are the services that are also known as building engineering or architecture engineering.

MEP
ENGINEERING
MEP stands for Mechanical, Electrical, and Plumbing. It is basically referring to the aspects of building designs and construction. For commercial buildings, it is designed by a team of highly qualified MEP Consulting Engineerings.
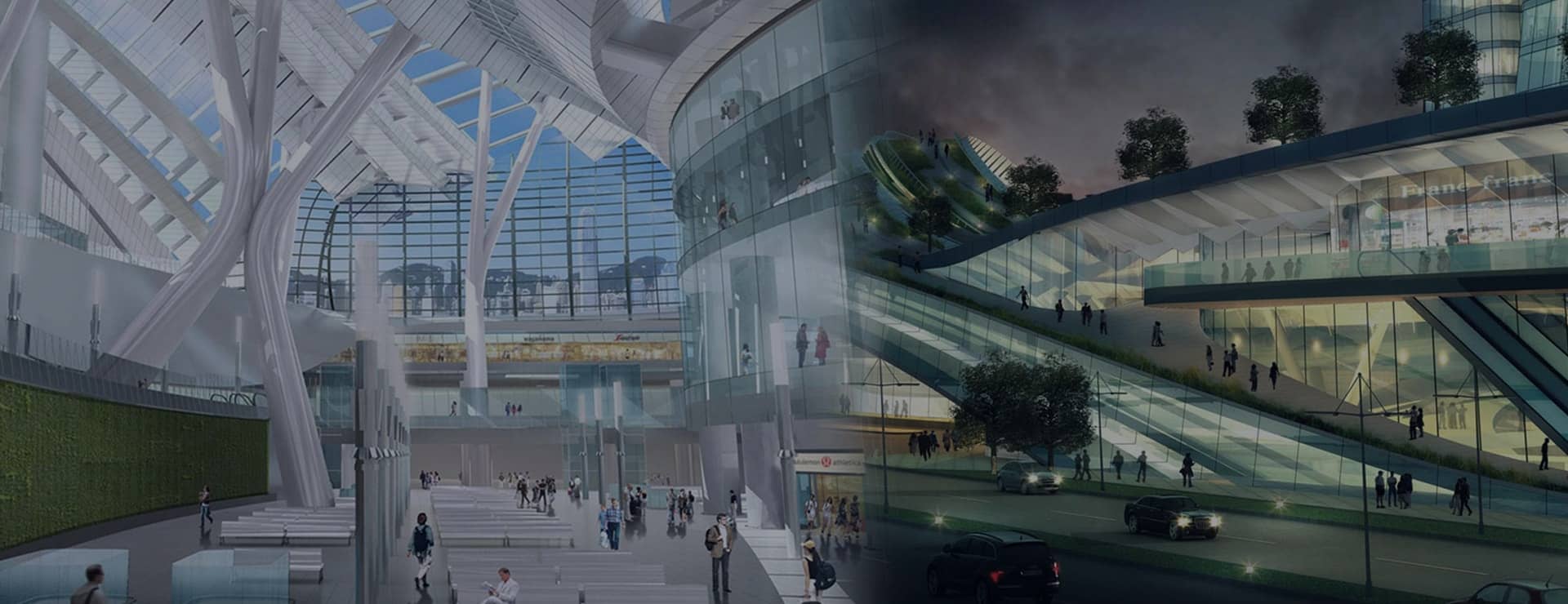
BIM
Services
Building Information Modeling (BIM) is the word that itself serves many meanings. “A design approach that can maximize the creativity and economic benefits using computing power" is what BIM. BIM is the process of performing and managing Building Information in a reusable way.
Architectural Eng Services
- Architectural Engineering
- Outsourcing Architectural Eng
- Institutional projects
- Industrial projects
- Residential projects
- Landscape Planning
- Urban planning
- Interior projects
- Ceramic Factory
- Food and Agro Projects
- Hospital Project
- Paper Industry
- Pharmaceutical Project
- Textile Mill
- Town Development
- Spinning and Weaving Plant
- Home Floor Plan Design
- Interior Millwork Shop Drawing
- Architectural Drafting & Detailing
- Architectural 3D Modeling
Structural Eng Services
- Structural Engineering
- Outsourcing Structural Engineering
- Institutional projects
- Industrial projects
- Residential Project
- Enffluent Treatment Plant
- Switch Yard Structure
- Power Plants
- Cement Plants
- Boiler House
- Pharmaceutical projects
- Chemical Plant
- Ware houses
- Ceramic Factory
- Food and Agro Projects
- Hospital Projects
- Paper Industry
- Spinning and Weaving Plant
- Textile Mill
Electrical Eng Services
- Electrical Engineering
- Institutional Projects
- Industrial Projects
- Commercial Projects
- Residential Projects
- Effluent Treatment Plant
- Switch Yard
- GIS Switch Yard
- Power Plants
- Cement Plants
- Control Panels Design Detailing
- Battery Sizing
- Current Transformer (CT) Sizing
- Energy Audit
- Lighting Drafting
- Reactor Sizing
- Safety Audits
- Transformers
- Grid Earthing Design
- Potential Transformer (PT) Sizing
- Power System analysis
Mechanical Eng Services
Shop Drawing Services
- Shop Drawing Services
- Rebar Detailing
- Steel Fabrication Drawings
- Ware Houses
- Industrial Platforms
- Commercial Buildings
- Hi Rise Structures (Skyscraper)
- Stair and Hand Rail
- Miscellaneous Steel Detailing
- Plumbing Piping Shop Drawings
- HVAC Duct Shop Drawings
- Steel Staircase and Handrailing
- Sheet Metal Fabrication
- Laser Scanning
- Pre - Engineered Buildings
- Pre-Cast Panel Detailing
- Curtain Wall Detailing
- Millwork Shop Drawings
- MEP Shop Drawings
- Sheet Metal Design
- Wood Framing Shop Drawing Services
Building Information Modelling (BIM)
- BIM Engineering Services
- BIM Engineer
- BIM Outsourcing Services
- Architectural BIM Services
- Electrical BIM Services
- Mechanical BIM Services
- Plumbing BIM Services
- Structural BIM Services
- BIM using Point Cloud Survey
- Point Cloud BIM Services
- BIM Clash Detection
- Scan to BIM
- Green Building Design
- BIM Prefabrication Fabrication
- COBie Services
- Level Of Development
- Level Of Development 300
- Level Of Development 400
- Level Of Development 500
- 4D BIM Services
- 5D BIM Services
- 6D BIM Services
- BIM 360 Design
- Mass Timber Buildings
- Revit Family Creation
- Infrastructure BIM Services
Home Floor Plan Design & Engineering Services
Silicon Valley is an integrated engineering consulting organization offers the 2D and 3D design solutions to the verticals of Architecture, Engineering, and Construction industry. We take up the projects and leads them from assessment, to execution, and completion. The aim is to improve the life cycle in affordable pricing. Our goal is to offer the services that improve the core business outcomes.
Architectural BIM Services
Silicon Info offers a vast range of Architectural BIM modeling services to its clients globally, that assist the clients to visualize and understand the project in a better way before entering the construction stage.
We are the leading one-stop solution for delivering architectural BIM modeling services to our clients as per their needs and requirements. Our team of architects, engineers, construction professionals are very well aware of the different benefits that are associated with the BIM-based design process. It is been preferred on different sets of BIM platforms. We promise our clients to deliver the project in the most effective manner.
The architectural BIM modeling services delivered by our experienced BIM modelers are well-known with the areas of creating BIM models in different forms such as drawings, sketches, documentations of BIM models, BIM coordination, BIM collaboration, and creation of the content. We closely work with our clients from the start process to delivering the responsible BIM modeling to them to make sure that their BIM project completion is as per their expectations.
Architectural 3D Modeling Services
We at Silicon Info have a team of highly skilled and dedicated drafters who are well-trained and are efficient enough to convert your 2D sketches/plans into Architectural 3D Modeling Services. Having an experience for years we understand the need and requirement of the clients and based on that our team utilizes their skills to make sure to speed up the architectural design process with the help of 3D modeling.
Our engineers assist you with the service in delivering and converting 2D drawings to 3D modeling services. It is served to visualize and analyze the defect to reduce the delivery time for execution of the service along with conceptualization, and execution. Our team of 3D designers and drafters understand the need and requirements of the client and based on that create 3D geometry of those design and model that is consisting of various sets of objects, utilities, and building areas and spaces with the help of required software such as AutoCAD, ArchiCAD, Revit, ZWCAD+, and others.
We at Silicon info assist our clients in delivering 2D to 3D modeling that helps the team of design professionals to share and manifest their ways of designs and then converting ideas into reality that is possible with the help of proper planning and production.
Architectural 3D Rendering Services
Silicon Info is the leading CAD outsourcing service provider, delivering architectural 3D rendering services to its clients globally. This is the set of services that are used for spanning residential, commercial, and institutional projects. We have a team of highly skilled and qualified architectural engineers who enable and provide the result-oriented output to our end-users and clients. The entire project delivered to the clients is in virtual 3D models before the actual commencement of the project. It is the process in which as per the expectation of the client we showcase high-quality photorealistic output for the project.
We provide multiple ranges of services such as a 3D walkthrough, 3D CAD rendering, 3D CAD outsourcing, and another set of work with the solutions that delight our clients as we provide the best and outstanding work to our clients when it comes to serving for 3D rendering services. The ultimate motto is to offer the best and high level of satisfied, and affordable work to our clients’ for their respective projects.
Architectural Drafting Services
Silicon Info is one of the leading and global architectural drafting services providers that is dedicated and committed to providing qualitative and customer-oriented business outcomes for building construction and architectural design firms of all the sizes.
Our team of versatile engineers, architectural drafters, have experience over years working with different software like AutoCAD, Revit, ZWCAD+, etc, that assist in transforming drawings, pdf files, blueprints, plans into the desired format that has clean layers and references of the entire services. We understand the concept of the service in-depth and thus convert them into reality with the help of team members who are collaborating with architects to ensure the delivery of architectural CAD drafting engineering services to our clients.
Silicon Info is a leading CAD outsourcing company in India that provides the most accurate and detailed Architectural drafting services to diverse industries globally. Owing to the experience for over 12+ years we have the ability to deliver high-quality work in India for our global clients
Revit Family Creation Services
BIM services are the latest and the newest form of service that has made the entire construction project a success. It is the BIM objects that are a family of the intelligent digital 3D virtual object that provides accurate and detailed information of the product with its physical characteristics in a digital graphics model. The BIM object visualizes the real-world behavior and shares the details in the exact manner as that in the simulated specification that is required in the project. It is the product manufacturers who embed the entire BIM objects in the set of the products and its catalogs that are subsequently used by the project engineers and the team of architects for the specific products.
The creation of BIM families or BIM models is one of the crucial as well as an important part of BIM services. We at Silicon Info is the leading company that delivers accurate and perfect Revit Family Creation Services that is more focussed on creating the basic parameters of the families like pieces of equipment, designs, furniture, etc. It thus enhances the quality of the graphics of the project models by making necessary changes and modifying it with different sets of BIM families.
Landscape Planning
Landscape planning is the process where the development and how the application of strategies, along with proper planning and policies can be implemented is been discussed and taken care of. This setting is for both urban and rural settings and is useful and beneficial for current and future generations. We at Silicon Info is the leading CAD outsourcing company that serves its clients globally.
It is when working in the context of landscape planning, each member and engineers operate every piece of the information to operate all the context and scales by following all the international standards and codes that are required for all types of development and managing the proposals for the changes that may or may not affect the landscape. At Silicon Info we assure our clients that their landscape planning projects are at the most trusted company and we also undertake this opportunity to be a customer-oriented company as well as address all the landscape potential to accommodate the change.
Floor Plan are the essential part of Home Design as it conveys the relationship between rooms and spaces. It also explainatory for the creation of furniture layout to know which item fits where. We create comprehensive and accurate Floor Plans. The Floor Plan Design is the set of drawings showcase the layout of home or property from above. It is a scaled diagram from the above. With flexible nature, floor plan can be used to illustrate the location doors, windows, walls, and stairs,moreover, it also supports in portraying fixed installations serving as kitchen cabinatery, fixtures, and appliances. It can also used for illustrating the furniture layouts and outdoor areas.
Our Methodology
- 2D Floor Plans
- 2D Drawing
- Sketch
- Blueprint
- 3D Floor Plans
- Live 3D Floor Plans
- House Plans
- House Floor Plans
Silicon Valley combines the technology, professional insights, and industry knowledge results in qualitative outcomes. We design holistically through adopting a design approach that allows to develop innovative solutions. Since we provide a diverse range of service, we proudly pursue a cutomer oriented approach to translate client’s vision into reality.
Why Choose Us
- Sustainable solutions
- Diverse Range of Services
- High-Quality 2D and 3D Floor Plans
- Functionally and Aesthetically Pleasing Design
- Versatile Domain Experience
- Value Oriented Service
- Cutting Edge Technology
- High-End Software and Tools
- Industry Awareness
- Maintaining the Design Ethos
- Timely Delivery
If you want to know further about our Home Floor Plan Design Services, feel free to connect at info@siliconinfo.com.















































Residential Projects
“Move to What Moves You”. Get your dream project designed by the team of experts and versatile engineers and designers
who are available at one place and that is a Silicon Valley Infomedia Pvt Ltd.
Commercial Projects
Silicon Valley Infomedia Pvt Ltd is “Defined by Service and Expertise”, where complementing the clients is always a wise decision,
as the team shares the commitment and results in providing goal-oriented and values to the clients best interest.
Our CAD Portfolio
We are specialized in providing complete and full-fledged CAD services that are related to the successful completion of the project. Not only, CAD, we are experts in all kinds of engineering services too. Our mission and vision is to provide and improvise peoples’ working lives and also fuel the work that is future-oriented.
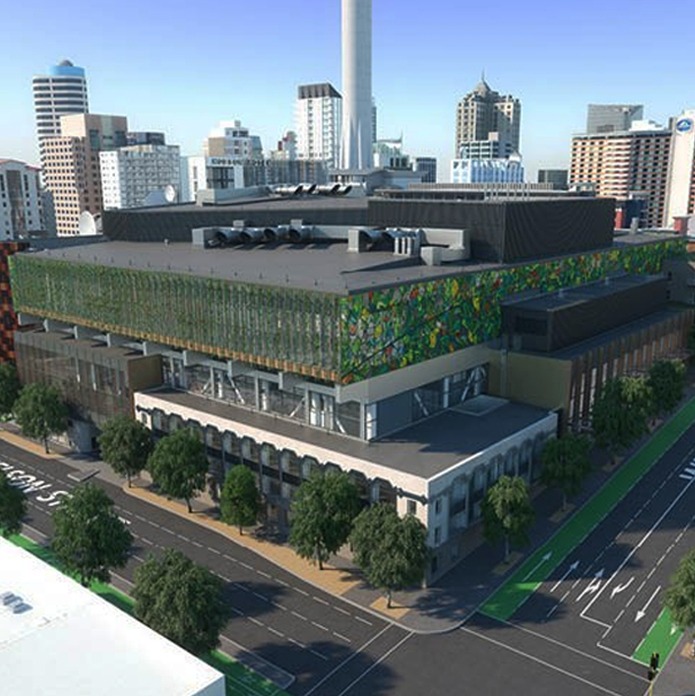


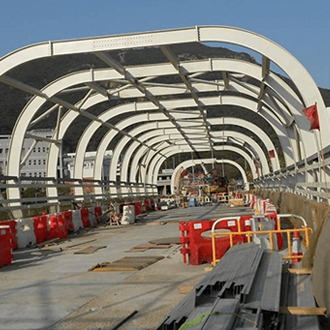

Latest Services
Architectural Engineering
- Arhitectural Engineering
- Outsourcing Architectural Eng
- Institutional Projects
- Industrial Projects
- Residential Projects
- Landscape Planning
- Urban Planning
- Interior Projects
- Ceramic Factory
- Food and Agro Projects
- Hospital Project
- Paper Industry
- Pharmaceutical Project
- Textile Mill
- Town Development
- Spinning and Weaving Plant
- Home Floor Plan Design
- Interior Millwork Shop Drawing
- Architectural Drafting & Detailing
- Architectural 3D Modeling
Structural Eng Services
- Structural Engineering
- Outsourcing Structural Eng
- Institutional Projects
- Industrial Projects
- Residential Projects
- Effluent Treatment Plant
- Switch Yard Structure
- Power Plants
- Cement Plants
- Boiler House
- Pharmaceutical Projects
- Chemical Plant
- Ware Houses
- Ceramic Factory
- Food and Agro Projects
- Hospital Projects
- Paper Industry
- Spinning and Weaving Plant
- Textile Mill
Shop Drawing Services
- Shop Drawing Services
- Rebar Detailing
- Steel Fabrication Drawings
- Ware Houses
- Industrial Platforms
- Commercial Buildings
- Hi Rise Structures (Skyscraper)
- Stair and Hand Rail
- Miscellaneous Steel Detailing
- Plumbing Piping Shop Drawings
- HVAC Duct Shop Drawings
- Steel Staircase and Handrailing
- Sheet Metal Fabrication
- Laser Scanning
- Pre-Engineered Buildings
- Pre-Cast Panel Detailing
- Curtain Wall Detailing
- Joinery Shop Drawing
- Reinforcement Detailing
- Wood Framing Shop Drawing Services
Building Information Modelling
- BIM Engineering Services
- BIm Engineer
- BIM Outsourcing Services
- Architectural BIM Services
- Structural BIM Services
- Electrical BIM Services
- Mechanical BIM Services
- Plumbing BIM Services
- BIM Using Point Cloud Survey
- Point Cloud BIM Services
- BIM Clash Detection
- Scan to BIM
- Green Building Design
- BIM Prefabrication Fabrication
- COBie Services
- Level Of Development
- Level Of Development 300
- Level Of Development 400
- Level Of Development 500
- 4D BIM Services
- 5D BIM Services
- 6D BIM Services
- BIM 360 Design
- Mass Timber Buildings
- Revit Family Creation
- Infrastructure BIM Services
Resources Articles
- BIM Guidelines for Contractors
- What is BIM?
- Use of BIM in Planning Process
- BIM from design to construction
- Major Benefits of BIM
- BIM Dimensions
- BIM construction Industry?
- Benefits Construction Manager
- Adopting BIM in Construction
- Advantages & Disadvantages
- Rebar Detailing Implementation
- Construction & Rebar Detailing
- Why Rebar Detailing
- What is Shop Drawing?
- Design and Project Management
- MEP Shop Drawing
- Construction Firms in delivery
- What is Steel Detailing?
- sheet metal design
- Corrosion Steel Detailing
- Importance Steel Detailing Eng
- Structural Steel Detailing
- Leading Top Countries Adopting BIM Outsourcing Services
- Challenges Faced in Implementation of BIM Services and Point Cloud to BIM in the existing buildings
Connect with Us
Communication linking is the best way to know more about the company and its ways of working.


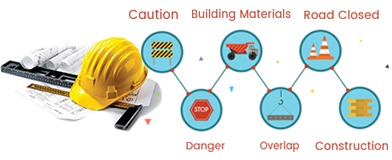
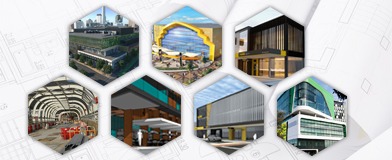
 United States
United States United Kingdom
United Kingdom Australia
Australia New Zealand
New Zealand India
India UAE
UAE