- Mega Menu
- Company
Call UsUSA : + 1 - 763-270-8285UK : + 44-208-819-5832NZ : + 64-210-296-7467India : + 91-79-2685-2558Let's Talk Business!
We are the leading IT company with experience for over 19+ years in providing Web Application Services, Mobile Application Services, and CAD Services.
Contact us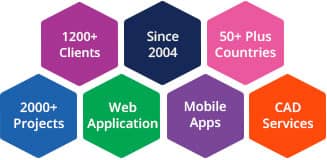
- Architectural
 Need a Custom Solution?
Need a Custom Solution?Outsource CAD Services with team of experts. We are the one-stop destination that provides all types of CAD services like architectural, structural, MEP, HVAC, and BIM services.
Contact usArchitectural Eng Services- Architectural Engineering
- Outsourcing Architectural Eng
- Hire Dedicated Architects
- Residential Projects
- Interior Projects
- Hospital Project
- Textile Mill
- Institutional Projects
- Landscape Planning
- Ceramic Factory
- Paper Industry
- Town Development
- Industrial Projects
- Urban Planning
- Food and Agro
- Pharmaceutical Project
- Spinning and Weaving Plant
- Home Floor Plan Design
- Interior Millwork Shop Drawing
- Architectural Drafting
- Architectural 3D Modeling
- Modular BIM Modeling
- Utility Modeling
- 3D Architectural Walkthrough
Construction Documentations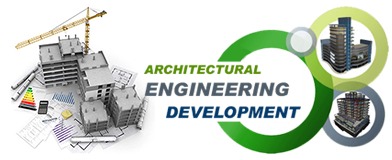
- Structural
 Need a Custom Solution?
Need a Custom Solution?Outsource CAD Services with team of experts. We are the one-stop destination that provides all types of CAD services like architectural, structural, MEP, HVAC, and BIM services.
Contact usStructural Eng Services- Structural Engineering
- Outsourcing Structural Eng
- Structural Design Services
- Hire Dedicated Structural
- Institutional Projects
- Industrial Projects
- Residential Projects
- Effluent Treatment Plant
- Switch Yard Structure
- Power Plants
- Cement Plants
- Boiler House
- Hospital Project
- Paper Industry
- Pharmaceutical Project
- Textile Mill
- Spinning and Weaving Plant
- Ceramic Factory
- Food and Agro Projects
- Chemical Plant
- Ware Houses
- Structural 2D Drafting
- Structural 3D Modeling
- Structural Steel Detailing
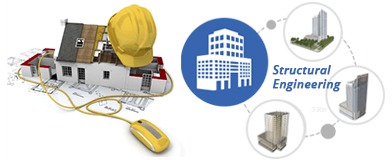
- Civil Eng
 Need a Custom Solution?
Need a Custom Solution?Outsource CAD Services with team of experts. We are the one-stop destination that provides all types of CAD services like architectural, structural, MEP, HVAC, and BIM services.
Contact us - BIM
 Need a Custom Solution?
Need a Custom Solution?Outsource CAD Services with team of experts. We are the one-stop destination that provides all types of CAD services like architectural, structural, MEP, HVAC, and BIM services.
Contact usCELEBRATING 18 YEARS OF EXPERIENCE- Customer
- Executive
- Support
Building Information Modelling (BIM)- BIM Engineering Services
- Hire BIM Engineer
- BIM Outsourcing Services
- Architectural BIM Services
- Structural BIM Services
- Electrical BIM Services
- Mechanical BIM Services
- Plumbing BIM Services
- BIM Using Point Cloud Survey
- Point Cloud BIM Services
- BIM Clash Detection
- Green Building Design
- Scan to BIM
- BIM Prefabrication Fabrication
- COBie Services
- Level Of Development
- Level Of Development 300
- Level Of Development 400
- Level Of Development 500
- 4D BIM Services
- 5D BIM Services
- 6D BIM Services
- BIM 360 Design
- Mass Timber Buildings
- Revit Family Creation
- Infrastructure BIM Services
- BIM Consulting
- BIM Coordination
- BIM Modeling
- BIM Shop Drawing
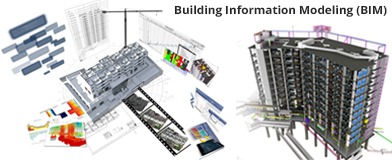
- MEP
 Need a Custom Solution?
Need a Custom Solution?Outsource CAD Services with team of experts. We are the one-stop destination that provides all types of CAD services like architectural, structural, MEP, HVAC, and BIM services.
Contact usCELEBRATING 18 YEARS OF EXPERIENCE- Customer
- Executive
- Support
- Electrical Engineering
- Institutional Projects
- Industrial Projects
- Commercial Projects
- Residential Projects
- Effluent Treatment Plant
- Switch Yard
- GIS Switch Yard
- Power Plants
- Cement Plants
- Control Panel Design Detailing
- Battery Sizing
- Current Transformer Sizing
- Energy Audit
- Lighting Drafting
- Reactor Sizing
- Safety Audits
- Transformers
- Grid Earthing Design
- Potential Transformer Sizing
- Power System Analysis
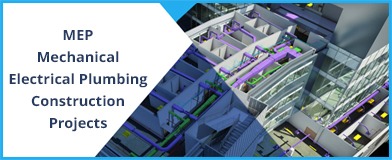
- Shop Drawing
 Need a Custom Solution?
Need a Custom Solution?Outsource CAD Services with team of experts. We are the one-stop destination that provides all types of CAD services like architectural, structural, MEP, HVAC, and BIM services.
Contact usShop Drawing Services- Shop Drawing Services
- Rebar Detailing
- Steel Fabrication Drawings
- Ware Houses
- Industrial Platforms
- Commercial Buildings
- Hi Rise Structures (Skyscraper)
- Stair and Hand Rail
- Miscellaneous Steel Detailing
- Plumbing Piping Shop Drawings
- HVAC Duct Shop Drawings
- Steel Staircase and Handrailing
- Reinforcement Detailing
- Sheet Metal Fabrication
- Laser Scanning
- Pre-Engineered Buildings
- Pre-Cast Panel Detailing
- Curtain Wall Detailing
- Millwork Shop Drawings
- MEP Shop Drawings
- Sheet Metal Design
- Reinforcement Shop Drawing
- Wood Framing Shop Drawing
- Structural Steel Shop Drawing

- Portfolio
 Need a Custom Solution?
Need a Custom Solution?Outsource CAD Services with team of experts. We are the one-stop destination that provides all types of CAD services like architectural, structural, MEP, HVAC, and BIM services.
Contact us - Inquiry
- Let's Connect
Call UsUSA : + 1 - 763-270-8285UK : + 44-208-819-5832Australia : + 61 -423-893-378NZ : + 64-210-296-7467India : + 91-79-2685-2558Let's Talk Business!
We are the leading IT company with experience for over 18+ years in providing Web Application Services, Mobile Application Services, and CAD Services.
Contact usGet a Free Quote!

ARCHITECTURAL
ENGINEERING
Silicon Valley Infomedia Pvt Ltd offers you full-fledged services of architectural engineering. These are the services that are also known as building engineering or architecture engineering.

MEP
ENGINEERING
MEP stands for Mechanical, Electrical, and Plumbing. It is basically referring to the aspects of building designs and construction. For commercial buildings, it is designed by a team of highly qualified MEP Consulting Engineerings.
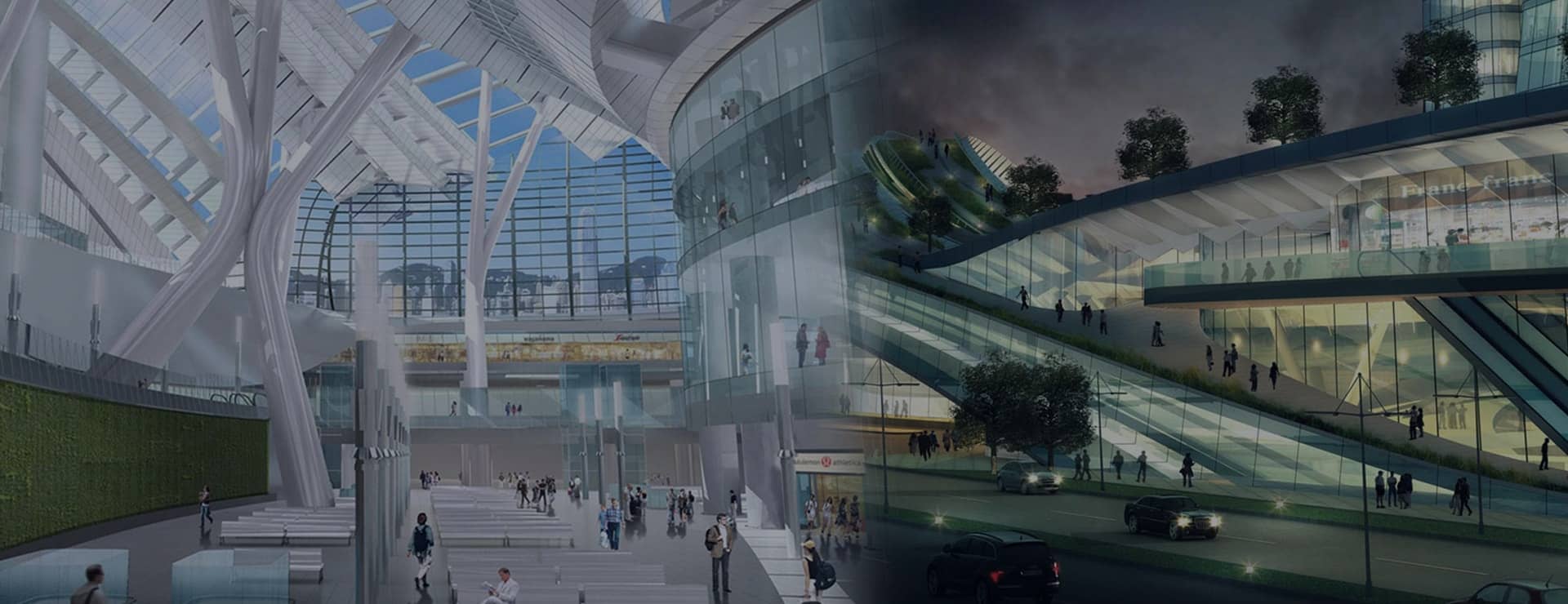
BIM
Services
Building Information Modeling (BIM) is the word that itself serves many meanings. “A design approach that can maximize the creativity and economic benefits using computing power" is what BIM. BIM is the process of performing and managing Building Information in a reusable way.
Architectural Eng Services
- Architectural Engineering
- Outsourcing Architectural Eng
- Institutional projects
- Industrial projects
- Residential projects
- Landscape Planning
- Urban planning
- Interior projects
- Ceramic Factory
- Food and Agro Projects
- Hospital Project
- Paper Industry
- Pharmaceutical Project
- Textile Mill
- Town Development
- Spinning and Weaving Plant
- Home Floor Plan Design
- Interior Millwork Shop Drawing
- Architectural Drafting & Detailing
- Architectural 3D Modeling
Structural Eng Services
- Structural Engineering
- Outsourcing Structural Engineering
- Institutional projects
- Industrial projects
- Residential Project
- Enffluent Treatment Plant
- Switch Yard Structure
- Power Plants
- Cement Plants
- Boiler House
- Pharmaceutical projects
- Chemical Plant
- Ware houses
- Ceramic Factory
- Food and Agro Projects
- Hospital Projects
- Paper Industry
- Spinning and Weaving Plant
- Textile Mill
Electrical Eng Services
- Electrical Engineering
- Institutional Projects
- Industrial Projects
- Commercial Projects
- Residential Projects
- Effluent Treatment Plant
- Switch Yard
- GIS Switch Yard
- Power Plants
- Cement Plants
- Control Panels Design Detailing
- Battery Sizing
- Current Transformer (CT) Sizing
- Energy Audit
- Lighting Drafting
- Reactor Sizing
- Safety Audits
- Transformers
- Grid Earthing Design
- Potential Transformer (PT) Sizing
- Power System analysis
Mechanical Eng Services
Shop Drawing Services
- Shop Drawing Services
- Rebar Detailing
- Steel Fabrication Drawings
- Ware Houses
- Industrial Platforms
- Commercial Buildings
- Hi Rise Structures (Skyscraper)
- Stair and Hand Rail
- Miscellaneous Steel Detailing
- Plumbing Piping Shop Drawings
- HVAC Duct Shop Drawings
- Steel Staircase and Handrailing
- Sheet Metal Fabrication
- Laser Scanning
- Pre - Engineered Buildings
- Pre-Cast Panel Detailing
- Curtain Wall Detailing
- Millwork Shop Drawings
- MEP Shop Drawings
- Sheet Metal Design
- Wood Framing Shop Drawing Services
Building Information Modelling (BIM)
- BIM Engineering Services
- BIM Engineer
- BIM Outsourcing Services
- Architectural BIM Services
- Electrical BIM Services
- Mechanical BIM Services
- Plumbing BIM Services
- Structural BIM Services
- BIM using Point Cloud Survey
- Point Cloud BIM Services
- BIM Clash Detection
- Scan to BIM
- Green Building Design
- BIM Prefabrication Fabrication
- COBie Services
- Level Of Development
- Level Of Development 300
- Level Of Development 400
- Level Of Development 500
- 4D BIM Services
- 5D BIM Services
- 6D BIM Services
- BIM 360 Design
- Mass Timber Buildings
- Revit Family Creation
- Infrastructure BIM Services
BIM (Building Information Modeling ) Belem
At Silicon Valley, we provide Building Information Modeling Services (or BIM services as they commonly known) using Autodesk Revit in Belem. Autodesk Revit is a multidirectional, database-controlled application which allows changes in one view/area to be replicated automatically in all other views/areas where the changed item appears (including layouts, elevations, schedules or the 3D model itself).
BIM Modeling
Silicon Valley is the leading and the most recommended BIM modeling service provider, that adheres to all the necessary tools and standards that are required for a successful BIM project to be completed. With the help of 2D drawings and 3D models of the project, it becomes easy and convenient to emphasize the work on other parameters like providing CAD to BIM Conversion Services, 4D BIM Services, 5D BIM Services and Quantity Take-offs.
Having had experience for over 12+years we and our team of BIM engineers and designers firmly have established them as one of the best and leading BIM outsourcing companies across the globe. Knowing the importance of the service we are committed to deliver and provide highly qualitative work that is as per the expectation of our valued client and that too with the stipulated time frame. While undertaking the project for BIM modeling services we are bound to assist the contractors, sub-contractors, owners, and stakeholders by making them understand that its different stages of LOD services too are taken into consideration. These BIM models are having the developing components of different levels of details and those are LOD 100, LOD 200, LOD 300, LOD 350, LOD 400, and LOD 500 depending on the project and construction requirements.
BIM Coordination
We provide highly accurate, detailed, and way better BIM coordination services to major AEC companies, MEP contractors, designers, drafters, and many others in India and worldwide. This is the service that plays a vital role in all the types of construction projects. Our company and our BIM engineers understand the importance of a well-coordinated BIM project and thus based on the details shared by the client they proceed further to analyze and resolve the errors and clashes with the help of necessary tools and software and with that also keep a note of reviewing the BIM model with the help of augmented tools.
Our deliverable of the work in BIM coordination services includes all the basic details and that is well-coordinated. The options available are BIM clash detection, constructability reviews and online BIM coordination meetings. Silicon Valley is the leading and the fastest BIM service providers providing services to its clients globally. The in-house team of engineers, designers, and drafters are up-to-date with all the latest tools and software that are presently required for completing BIM projects and that too in a well-coordinated way. Contact us today to know more about the service and the way we and our team works.
BIM Consulting
We provide BIM consulting services to our clients so as to facilitate and deliver them seamless transition of the work from traditional 2D CAD and paper-based drawings and designs into virtual construction documentations that are in the form of 3D BIM models. These virtual prototypes of BIM models are prepared with the help of the software called Revit, Autodesk Revit, AutoCAD and others. Since, these are the software required as per the need of the projects, the best is to outsource your BIM project with the leading BIM outsourcing companies that leads to deliver the work with much precision and at an affordable and competitive prices.
Silicon Valley is the renowned BIM consulting service provider that has all the required tools and software in-house and along with that the team of best engineers, modelers, drafters, and designers who have knowledge and also assist in enabling the merging of the models and providing services related to clash detection, elimination of errors, automating reporting, and efficient collaboration between offices and the field teams. Having said this, connect with us today and let your dream come into reality.
COBie Services
Construction Operations Building Information Exchange or COBie Services are the newest and the standard data format used to gather the data that are required for the entire building design phase and construction phases. It is a digital set of information that is having information about the operational and managerial work of the entire team.
COBie BIM services assist in storing and capturing an important set of the project data from its start point of the origin, including the list of the equipment, product data sheets, raw materials, and other viable sets of data. This set of information gives their support to the relevant data that is required in the process of construction of buildings and assets.
Silicon Info is a well-known organization that facilitates and delivers the COBie data as per the expectation and requirement of the clients with the option of providing a vast and wide range of work and service to manage, validate, and deliver the best COBie BIM services for your projects.
LOD Services - Level of Development Services
The BIM’s level of development (LOD) - defines and shares the details as to how the building models can be achieved with the help of 3D geometry. Silicon Info is one of the leading BIM outsourcing companies that achieve a different level of detail and also by using the software and service that are required. We offer all types of LOD services that are ranging from 100 to 500. Using LOD services by the specification and the guidance of our 3D modeling services we create a proper set of 3D models for the projects.
The entire BIM LOD services are based on its proper understanding and implementation of it. Below mentioned are a set of LOD services with its details.
- LOD 100 - Concept Design
- LOD 200 - Schematic Design
- LOD 300 - Detailed Design
- LOD 350 - Construction Documentation
- LOD 400 - Fabrication & Assembly
- LOD 500 - As-Built
Revit Family Creation Services
BIM services are the latest and the newest form of service that has made the entire construction project a success. It is the BIM objects that are a family of the intelligent digital 3D virtual object that provides accurate and detailed information of the product with its physical characteristics in a digital graphics model. The BIM object visualizes the real-world behavior and shares the details in the exact manner as that in the simulated specification that is required in the project. It is the product manufacturers who embed the entire BIM objects in the set of the products and its catalogs that are subsequently used by the project engineers and the team of architects for the specific products.
The creation of BIM families or BIM models is one of the crucial as well as an important part of BIM services. We at Silicon Info is the leading company that delivers accurate and perfect Revit Family Creation Services that is more focussed on creating the basic parameters of the families like pieces of equipment, designs, furniture, etc. It thus enhances the quality of the graphics of the project models by making necessary changes and modifying it with different sets of BIM families.
Architectural BIM
Silicon Info offers a vast range of Architectural BIM modeling services to its clients globally, that assist the clients to visualize and understand the project in a better way before entering the construction stage.
We are the leading one-stop solution for delivering architectural BIM modeling services to our clients as per their needs and requirements. Our team of architects, engineers, construction professionals are very well aware of the different benefits that are associated with the BIM-based design process. It has been preferred on different sets of BIM platforms. We promise our clients to deliver the project in the most effective manner.
The architectural BIM modeling services delivered by our experienced BIM modelers are well-known with the areas of creating BIM models in different forms such as drawings, sketches, documentations of BIM models, BIM coordination, BIM collaboration, and creation of the content. We closely work with our clients from the start process to delivering the responsible BIM modeling to them to make sure that their BIM project completion is as per their expectations.
3D Modeling
We have a team of highly skilled and trained drafters at Silicon Valley that assist and enable the clients to convert their 2D drawings/plans to architectural 3D modeling. We are the leading architectural 3D modeling services providers in India serving its clients globally. Our experienced team here utilizes their skills and efficiencies that helps them to speed up the process of architectural design and that is possible through 3D modeling. Our expertise is in the form adapting the newest forms and having hands fulls of practicing we gauge the exact requirements of the clients in as much depth as possible.
The entire architectural modeling includes the process of creation of photorealistic architectural 3D model images that are required for projects. We at Silicon Valley create 3D Architectural Modeling Services for all shapes and sizes of the projects irrespective it is for residential or commercial need. Our team of expertise creates high-quality models for both exterior and interior architectural designs. So, do not wait, connect with us today and we assure to assist you with full 100% dedication and stand on our clients expectations.
Drafting Services
Silicon Info is one of the leading and global architectural drafting services providers that is dedicated and committed to providing qualitative and customer-oriented business outcomes for building construction and architectural design firms of all the sizes.
Our team of versatile engineers, architectural drafters, have experience over years working with different software like AutoCAD, Revit, ZWCAD+, etc, that assist in transforming drawings, pdf files, blueprints, plans into the desired format that has clean layers and references of the entire services. We understand the concept of the service in-depth and thus convert them into reality with the help of team members who are collaborating with architects to ensure the delivery of architectural CAD drafting engineering services to our clients.
Silicon Info is a leading CAD outsourcing company in India that provides the most accurate and detailed Architectural drafting services to diverse industries globally. Owing to the experience for over 12+ years we have the ability to deliver high-quality work in India for our global clients.
Modular BIM
Modular BIM Services are the structures that are constructed using the prefabricated sections of the buildings. These sections and the segments are used and demanded for the fabrication at the offsite using the techniques of lean manufacturing. The team of engineers here develop modular BIM models that are usually in plants or for manufacturing units way before the actual commencement of the projects which is termed as “modules”. These prefabricated factory-built modules are later on transported to the site at the required time and then later are assembled altogether for the completion of the project.
Here the modules may consist of the details that are related from anything to everything. Thus, our BIM engineers understand the need and requirement of the clients and assist in sharing the work and few of the listings are structural elements, parts of a room to an entire room and may or may not even have MEP components. Modular BIM services used for modular construction may be used for the entire building or may be for sub-parts of the building that are in the larger structures. Also, based on the requirement of the project, we prioritize the work and based on that deliver the work with accuracy and precision.
Point Cloud to BIM
Silicon info is one of the leading as well as a trusted BIM outsourcing company that delivers accurate and precise point cloud to BIM services. This is the work that creates the model for as-built purposes as well as the recreation and renovation of the projects. The process of point cloud modeling widely known and termed to be one of the perfect ways of traditional surveys that use measuring tools.
The model that is created with the help of 3D laser scanning technology first captures the as-built models that are created and with the help of software like Autodesk Revit and ArchiCAD import them in a respective survey data. This entire process is called point cloud to the 3D model.
Our BIM modelers and the experts have the ability and experience for years to accurately transform point cloud data into a digital model that is indeed helpful to 3D laser scanning companies for BIM projects that are undertaken either for the redevelopment of an old building or construction of the new building.
Utility Modeling
Utility Modeling Services or shoring services are used to support the beams and the floors of the building in which the column or the walls are removed. Excavation shoring services is one of the best and positive approaches that fully stabilizes the ground details and that too for an undetermined or unspecific period. We at Silicon Valley have a team of engineers, architects, designers, and drafters who undertake the service with much precision and thus have three basic configurations and those are cantilever, braced and box. Also, in utility modeling services the details of steel reinforcing bars too are taken into consideration and the insertion of it is relatively in slender elements. These bars that are taken into consideration are usually installed into a pre-drilled hole and then later are placed or drilled simultaneously.
This is the service that indeed is playing a vital role and thus needs a rigid or flexible base that is facing the soil heads towards its surface. Here, the service is not only limited to the bars, columns, and walls, but are also taken into consideration for the work of timbering too. Also, we at Silicon Valley provide the details and the drawings in 3D modeling services that give more accurate and precise details for the services. Thus, with this said, connect with us today and get your project designed and drafted with unique service and that is Utility Modeling Services.
Structural BIM
Silicon Valley is specialized in delivering Structural BIM services. We are the company that is a bridge between the design and the fabrication stage. We assure, commit, and, ensure to deliver high-quality and efficient, effective structural BIM services to our clients globally.
We work on every small and large structural BIM modeling project. Knowing the importance of the service we and our experienced trained engineers keep in mind, the existing structural design, calculation, and analysis data. The in house team of structural BIM engineers closely work with the clients and based on their need and requirement prepare the first set of the construction document so that post reviewing the details the further work can be taken into consideration.
Steel Detailing
Another name for steel detailing service is “communication link”. We are one of the leading companies as well as the one-stop destination for delivering accurate and precise steel detailing services in India and worldwide. Our structural steel detailing service includes sets of drawings and 3D models that is necessary for all types of the structure irrespective of the size of the project as well as all types of structures. We and our team are capable enough to extend reliable, accurate, and economical services to our clients to establish a strong reputation in the field and to our clients globally.
We at Silicon Valley use the latest software such as Tekla Structure to develop effective and efficient 3D models with much better accuracy. Knowing how complex the work of steel detailing is we deliver the best classwork with all precision and success. Also, this is the service that demands 99.9% accuracy and thus the best option is to outsource steel detailing services as it will save a lot of time and investment of the company.
Precast Detailing
Silicon Valley provides A to Z precast panel detailing services to its clients globally. We are one of the trusted companies to accomplish any type of precast service to our clients. We have delivered numbers of the project to our clients who have associated with us for detailing, shop drawings, and modeling.
Precast concrete panels are custom made in numerous shapes, sizes, and forms. Some of the panels are created in vertical and horizontal reinforces concrete ribs. Also, some of them are simply solid precast concrete panels. The best and effective advantage of precast panel detailing services is that the delays can be avoided during the bad weather condition and it is because this concrete panel is created and cast within the controlled set of environments.
We have gained experience in providing the best and feasible precast panel detailing service along with precast shop drawing services for major precast types. Owing to the experience for over 12+years we have successfully completed and delivered many projects for various companies across the globe.
Rebar Detailing
We are one of the leading Rebar detailing service provider. The team of rebar detailer is having masters and well knowledge of ensuring the best of detailing, shop drawing,3D modeling, and estimation service. We adhere and follow all the necessary codes and standards that are required for outsourcing rebar detailing services.
We at Silicon Valley have a team of skilled rebar detailer preparing shop drawings for the placement of rebar reinforcement steel. The engineers here have accurate knowledge and are versatile enough to meet the requirement of all the specific projects. Any issues that are arising during the construction stage can be easily tracked and instantly cam be checked at the first piece of the rebar. This set of detailed rebar shop drawings help the contractor to visualize the structure. Thus, the process of Rebar detailing work is one of the important services that are highly simplified and also reduces the cost of installation too.
Construction Docs
Silicon Valley is the leading and the profound service provider for CAD services, BIM Services, MEP Services, Engineering Services, and other services. Construction documentation services is one of the important as well as comprehensive set of drawings that shares the full-fledged sequenced data step-by-step of the entire construction procedure. These set of the entire construction documentation is very much useful as it invloves the entire information that is required to be shared with the builders, contractors, and all the stakeholders. To communicate the intent of the design with the required specification it is necessary that the team must have a detailed understanding and this is possible only with the help of accurate construction documentation.
We have been one of the leading company that provides end-to-end construction documentations to its clients globally. The core reason to it is to assist its clients to let their project complete without any delay and hesitations. At any moment of the time if the team is stuck at any part of the construction, with the help of these documents handy available with them they can start their work and this will thus assist is avoiding delay and investment of any type of additional amount. Well, having said this, connect with us today to get the entire process of constructions docs for your dream project.
3D Modeling
Structural 3D modeling services are focussed on facilitating better products and structure. We provide end-to-end cutting edge technologies to our clients for the project that demand structural 3D modeling services.
Silicon Valley is the leading structural 3D modeling service provider company that serves its clients globally with the commitment of delivering qualitative work. Having experience for over 12+ years we follow all codes and techniques to deliver creative and expertise 3D modeling services. Being in this industry for more than a decade we deliver the work in different areas of work such as MEP services, HVAC services, BIM services, CAD services, and another set of works.
With extensive and extraordinary amenities in delivering structural 3D modeling service, we are the best and recommended company across the globe for our elite clients.
2D Drafting
Silicon Valley offers a well-executed 2D drawings and drafting services to its clients worldwide. Our team has an extensive understanding of architecture, designing of the product, maufacturing,and creating samples for different types of industries. The drawings that are created or edited are available for ready to use, make changes, modify them, easy to access as well as archive. This set of service are easy to integrate with other parts or the assemblies. With the help of latest CAD services the entire delivery of 2D drawings services is easier, accurate, and convenient. Moreover, no matter how complex the project is, our team is well-versatile to make the work way easier and that is also by satisfying all the engineering needs and requirements.
The ultimate aim of our company is to deliver seamless drafting services to our clients with the committment and guarantee of improved efficiency for design processes. This entire process includes the linked annotations and detailed layer management. While undertaking the project that has 2D drafting services we offer other sets of services too and some of them are shop drawings, millwork drawings, architectural drawings, and much other. Thus, connect with us today and outsource your 2D drafting services with us at an affordable pricing and surety of getting the delivery of the work within stipulated time-frame.
MEP BIM Services
The term MEP stands for Mechanical, Electrical, Plumbing and Piping services. Our MEP BIM services include different sets of work that plays a vital role in the success of the construction project. We and our team are expertise for 3D model creation, Clash Coordination, Preparation of the set of construction documents, review of construction documents, and other important BIM services.
We at Silicon Info ensure that our BIM services are followed and compliant to all necessary construction standards and BIM codes that are applicable across different locations and countries. Our BIM engineers are well-versatile and expert enough in handling Architectural and Structural design during the entire process of MEP BIM modeling and Co-ordination process.
MEP Shop Drawings Services
SiliconSilicon Info has extensive and wide experience in delivering and offering qualitative MEP Shop drawing services to its clients globally. Our team of engineers is versatile and experienced in creating HVAC shop drawings as per the requirement of the clients and also closely work with them to endeavor delivery of high-quality drawings that are data-driven and easy to execute in every set of projects.
An MEP shop drawings service is undertaken and is the drawn version of the information that is the mandate in the construction drawings. These drawings include the set of dimensions, manufacturing standards, fabrication, and other such details that are compared and worked on the construction drawings.
It is an important aspect to have a well-coordinated and collaborative MEP Shop drawings so as to endure that there are no clashes during the time of construction at the site. We and our team of engineers follow the required disciplines and deliver the work in order to avoid any issues that may occur at the construction site.
MEP Coordination
Silicon Info is one of the leading BIM outsourcing companies offering a detailed and accurate set of works related to Revit MEP BIM services, MEP Co-ordination Drawings, BIM clash detection services, and more to our clients globally. Our ability is to deliver an error-free MEP BIM Coordination service to our clients with the assurance of excellent design validation and necessary inputs required in it.
Having experience for over 12+ years we are one of leading as well as recommended BIM service providers in India as well as globally. Also, we adhere to all the necessary tools, software, and technology that are required for the seamless completion of MEP BIM projects and that also with the proper and accurate collaboration process. With the support of our BIM engineers, BIM modelers, and BIM consultants we have completed several projects for residential, commercial, and industrial buildings, also in other sectors like schools, colleges, universities, hospitals, etc.
As-Built Drafting
Silicon Valley is the one-stop destination for as-built drawings services. It is one of the essential services that is used in every construction project. The biggest reason to have this as-built drawings is to have the replication of the project in the form as to how it would be looking like. Also, in as-built services we share the information that is related to any kind of changes that are made throughout the project. The final set of as-built drawings holds an important details and information. This is with regards to the shop drawing changes, design changes, field changes, approved and disapproved changes during construction, and any minor or major modification to the final resulting project.
Moving further, as-built drawings is basically the revised set of drawings that are submitted by the contractors post the completion of the entire construction project. The main purpose of having this service is to disclose the geometry, designs, dimensions, and locations of all components of the project. Well, having said this, know more about the services easily and accurately contact us today.
Spool Drawings
Silicon Valley has a team of experts who have hands full of knowledge providing top-notch Electrical BIM Services to its clients globally. We provide modeling services to individuals who do require this work, the set of the members are architects, designers, engineers, general contractors, and developers. With advanced technology and the use of the software, we deliver real-time, and dynamic set of work on the project that is required. Based on the requirement of the project, we prioritize the work and based on that deliver the work with accuracy and precision.
With the support of our BIM modelers and BIM experts, we offer end-to-end solutions to our clients with the best and reliable electrical BIM modeling services. Silicon Valley ensures that we deliver a coordinated model that is clash-free and well collaborated with schedules and standards. Having an experience for over 12+years we deliver the best and appropriate service to our clients globally.
Quantity Take Offs
One of the important aspect in the field of construction is the cost estimation process. Another name for this service that is very much used these days is “Quantity Takeoff”. This service is undertaken for both large and small projects so as to determine the actual costs and also to understand that the project is profitable to the contractors. Thus it is one of the most crucial as well as vital component through which the detailed estimation of the project is decided and declared. This is the very first step of work where the general contractors, subcontractors, estimators, and quantity surveyors takeoffs during the estimation process.
With the support of our BIM modelers and BIM experts, we offer end-to-end solutions to our clients with the best and reliable electrical BIM modeling services. Silicon Valley ensures that we deliver a coordinated model that is clash-free and well collaborated with schedules and standards. Having an experience for over 12+years we deliver the best and appropriate service to our clients globally.
- Manual Quantity Takeoff
- Digital Quantity Takeoff
Steel Fabrication Drawings
Shop drawings are termed to be one of the strongest backbone of any fabrication industry. It is set of prefabricated components that are being produced by the fabricator, manufacturer, contractor or supplier. We at Silicon Valley have team of expertise who deliver steel fabrication drawings to the clients by following the desired and necessary codes and practices. The team of experts works on strutural fabrication drawing services for sheet metal and woodwork shop drawings, along with other sets of drawings too.
The in-house team of engineers and drafters closely work with the clients and understand the need and requirements of the client for their project, because steel fabrication drawings is one of the crucial services that requires much precision and accuracy in the work. Thus, the team assures its best to not make any mistake so as to avoid rework and investing more time in it. Hence, with this said, outsource your steel fabrication drawings with us at an affordable price and with 100% quality assurance.
Electrical BIM Services
Electical BIM services plays an important role in every BIM project. It is because with the help of our BIM experts we offer end-to-end electical BIM modeling services to our clients globally. This process of work and drawings helps to share the details with regards to the modelling of conduits, requirements of the electrical items and materials, lighting fixtures, cabling tray, communication and transmission devices, wifi connection and many such things that are required at the time of construction.
The in-house team of BIM modelers and engineers ensure that the drawings and designs are submitted in a well-coordinated way and is clash-free, error-free and is the model that depicts the real-time data in the form of BIM models. Also, we believe in developing and generating required construction documents like power and lighting wiring layout, material list and panel schedules which is an important part of the entire service. Thus, outsource your BIM project with one of the best and leading BIM outsourcing company in India and serves its clients globally.
Millwork Shop Drawings
Silicon Valley is more than decade old compay that offers its clients the services of skilled and experienced millwork shop drawings as per the current need and requirement. The millwork shop drawings service is undertaken to replicate the intention of the architect while depicting the details of the end product. We and our team are capable enough of producing millwork drawings for interior design contractors, carpenters, and fabricators.
It is that the individual end users too can opt for this service if at all they are intending to have a change for their interiors. Having said this from a simple cabinet to a luxurious lobby, the one-stop solution for all your millwork shop drawings needs end at Silicon Valley Infomedia Pvt. Ltd. Having experience for over 12+ years we follow and adhere to all the necessary codes and standards that are required for a successful and accurate millwork shop drawing services. To know more about the service, check on our portfolio.
Facade Shop Drawings
Our focus here is to develop and deliver a high performance energy efficient facade shop drawings services to our clients for future market and for this it is necessary to have team of skilled designer and drafters who can understand the need and requirements of the clients. A well coordinated and designed facade products indeed makes the work of new building more effective and is as per the current environmental status.
Facade shop drawings and facade products plays an important role while constructing the building. It is because they share the details for heat and light exchange. The performance of the service affects occupant more comfortably. We at Silicon Valley understand the importance of the facade shop drawings and thus assure to deliver the work as per the expectation of the clients that has full 100% accuracy and precision.
Sheet Metal Fabrication
Silicon Valley has a team of experts who have hands full of knowledge providing top-notch Electrical BIM Services to its clients globally. We provide modeling services to individuals who do require this work, the set of the members are architects, designers, engineers, general contractors, and developers. With advanced technology and the use of the software, we deliver real-time, and dynamic set of work on the project that is required. Based on the requirement of the project, we prioritize the work and based on that deliver the work with accuracy and precision.
With the support of our BIM modelers and BIM experts, we offer end-to-end solutions to our clients with the best and reliable electrical BIM modeling services. Silicon Valley ensures that we deliver a coordinated model that is clash-free and well collaborated with schedules and standards. Having an experience for over 12+years we deliver the best and appropriate service to our clients globally.
As part of our BIM service we are able to maintain all elements of a BIM model within our Integrated Project Delivery approach or provide a BIM service to one party involved in a BIM project but doesn't have the expertise for BIM model creation and management. In addition to 3D parametric modelling, we provide 4D (time schedule) and 5D (cost) BIM services to our clients.
We currently use 3D BIM modelling application for the following project and customer types:
BIM using Point Cloud Survey Services Belem
Our point cloud modeling services is utilized to make exact models for as-fabricated purposes and in addition for retrofit, restoration and remodel ventures. We ordinarily join output to-BIM models for existing structures with models for new/redesigned territories of a building. Our BIM models are commonly given in Revit Architecture and Revit MEP; be that as it may, the procedure of getting a model from laser point cloud information to Revit is the place our mastery and experience lies.
Point Cloud Data can be inspected and rendered and it aids the creation of 3D models but it is not a substitute for a 3D model. To make scanned data BIM worthy, it is first indexed and further surfaces are generated. This process is also known as surface reconstruction where scanned and indexed data is converted into a triangle mesh, polygon mesh.
Point Cloud BIM Services Belem
The Latest development the Point cloud are one system for making a BIM from a present building. Through laser advancement, it is conceivable to survey the spaces in a present building to make a robotized "cloud" of geometrical center hobbies. The vast majority of this information can then be utilized to convey the geometry of the building. This is then transported in into a BIM-empowered CAD group and the materials are perceived. The expense of a point cloud review is in barely a second generally the same as a customary 2D study. It is essentially correct and makes a 3D model from which inconceivable 2D "cuts" can be taken.
We load BIM with quantity take offs, construction scheduling and cost estimation details. Our BIM professionals optimize point cloud to BIM models for sustainability and to aid facility management post construction.
Our professionals can compare as-built conditions with the as planned design and accordingly augment 3D data. We create information rich models, and hence provide a highly visual and easy to understand 3D documentation.
Point Cloud to Revit BIM Services :
- Tracing and Surface Restructuring from point cloud data.
- Point cloud to BIM 4D for construction scheduling.
- Point cloud to BIM 5D for cost estimation.
- Point cloud to BIM 6D for sustainability optimization.
- Point cloud to BIM 7D for facility management.
BIM Clash Detection Services Belem
Clash Detection is an important and integral part of the BIM modeling process. Clash detection arises out of the fact that, in BIM modeling, there is not just one model, but several, that are, in the end integrated into a composite master model. Each discipline: structural engineering, MEP engineering, environmental engineering, etc, creates a model, independently of all the others, based upon the architects original model, which is the starting point for all the other disciplines.
Clash Detection is not new; it's only that, before, conflict recognition occurred on the development site, when the shaft that the auxiliary specialist outlined is right in the way of the ventilating units the MEP engineer found. Immense costs and expensive postponements were important to settle this "conflict location". In BIM displaying, conflict discovery happens amid the outline stage, with the goal that constructability issues can be determined before development starts, sparing incomprehensible aggregates of cash, time and creating a superior building
Clash detection in BIM modeling looks for three classes of clashes:
Hard Clash : is exactly what it seems; two objects occupying the same space: a beam where a plumbing run is designed, a column running right through a wall. Simple stuff. But BIM modeling hard clash detection brings not only geometry based detection, but semantic and rule-based detection algorithms, due to the embedded information in the BIM modeling objects.
Soft Clash\Clearance Clash : refers to objects that demand certain spatial/geometric tolerances or buffers having objects within their buffer zone for access, insulation, maintenance or safety. Soft clashes are one of the real avenues where BIM modeling clash detection has brought new capability to the process.
4D\Workflow Clash : detection refers to the ability of a BIM modeling project to resolve scheduling clashes for work crews, equipment/materials fabrication and delivery clashes and other project timeline issues.
BIM Prefabrication and Fabrication Services Belem
We Silicon Valley association is using the BIM in Belem which is a enormous technique that incorporates synchronizing data (information) and reevaluating the way you're cooperating. We have got the best approach and are as of now on board rehashing the advantages. They've got the opportunity to be capable and streamlined, sparing time and cash, while minimizing hazard and growing advantages for our association and for our respected clients.
BIM consolidates each and every sort of components, for example, BIM Prefabrication and Fabrication. BIM creation is a system that uses digitized information to empower the manufacture of advancement materials or congregations. BIM Prefabrication is a key point of preference of BIM is enabling the extended usage of construction and modularization, which in this manner improves work-site productivity and general endeavor.
BIM enables digital design-to-fabrication workflows for all building disciplines.Our engineering team has many years of experience producing accurate Shop and Fabrication drawings across multiple trades, including Structural, MEP, and Civil.
Scan to BIM Services Belem
Silicon info is a leading as well as expert service provider of Scan to BIM services in Belem that offers conversion of point cloud or to a detailed and effective BIM 3D models. We have delivered numerous projects to our clients and have worked with versatile team of building contractors, architects, designers, and surveyors across the globe.
We have the team of well-experienced and trained scan to BIM engineers who very closely work with the clients to understand what is their need and demand to ensure and align the result for the end user with their end objectives. This is the service that is termed to be a viable source and especially when converting scans of existing design of the building or structure to BIM or to deliver the as-built information of the project post construction of the building.
We Silicon Valley are offering the BIM services in Belem at an affordable price and give you the best quality services. Our BIM team understands the owners requirements and specifications - our focus on detail will deliver your projects within budget and on time. We Silicon Valley provides deep functional expertise, and is known for our ability to deliver results to our respected customers.
Leveraging the latest BIM technology tools from Autodesk like Revit Architecture, MEP & Structures, we create virtual 3D BIM Models that allow design validation, MEPF clash detection & resolution, accurate BOQ's, construction sequencing and material scheduling. We assist our clients from the concept stage to completion with a clear understanding of different international standards and codes providing complete bim solutions. If you have any requirement for any sort of BIm Services in affordable price go a head and contact us.















































Residential Projects
“Move to What Moves You”. Get your dream project designed by the team of experts and versatile engineers and designers
who are available at one place and that is a Silicon Valley Infomedia Pvt Ltd.
Commercial Projects
Silicon Valley Infomedia Pvt Ltd is “Defined by Service and Expertise”, where complementing the clients is always a wise decision,
as the team shares the commitment and results in providing goal-oriented and values to the clients best interest.
Our CAD Portfolio
We are specialized in providing complete and full-fledged CAD services that are related to the successful completion of the project. Not only, CAD, we are experts in all kinds of engineering services too. Our mission and vision is to provide and improvise peoples’ working lives and also fuel the work that is future-oriented.
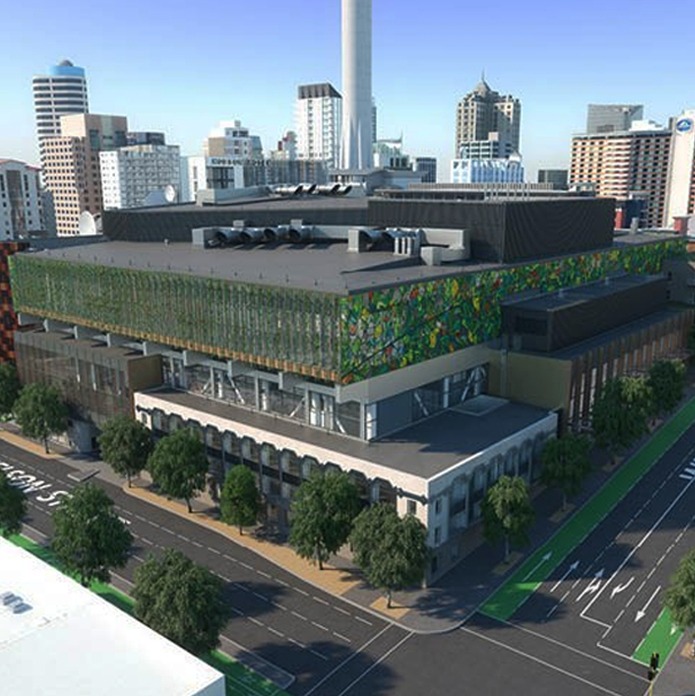


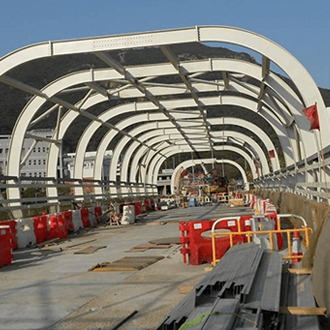

Latest Services
Architectural Engineering
- Arhitectural Engineering
- Outsourcing Architectural Eng
- Institutional Projects
- Industrial Projects
- Residential Projects
- Landscape Planning
- Urban Planning
- Interior Projects
- Ceramic Factory
- Food and Agro Projects
- Hospital Project
- Paper Industry
- Pharmaceutical Project
- Textile Mill
- Town Development
- Spinning and Weaving Plant
- Home Floor Plan Design
- Interior Millwork Shop Drawing
- Architectural Drafting & Detailing
- Architectural 3D Modeling
Structural Eng Services
- Structural Engineering
- Outsourcing Structural Eng
- Institutional Projects
- Industrial Projects
- Residential Projects
- Effluent Treatment Plant
- Switch Yard Structure
- Power Plants
- Cement Plants
- Boiler House
- Pharmaceutical Projects
- Chemical Plant
- Ware Houses
- Ceramic Factory
- Food and Agro Projects
- Hospital Projects
- Paper Industry
- Spinning and Weaving Plant
- Textile Mill
Shop Drawing Services
- Shop Drawing Services
- Rebar Detailing
- Steel Fabrication Drawings
- Ware Houses
- Industrial Platforms
- Commercial Buildings
- Hi Rise Structures (Skyscraper)
- Stair and Hand Rail
- Miscellaneous Steel Detailing
- Plumbing Piping Shop Drawings
- HVAC Duct Shop Drawings
- Steel Staircase and Handrailing
- Sheet Metal Fabrication
- Laser Scanning
- Pre-Engineered Buildings
- Pre-Cast Panel Detailing
- Curtain Wall Detailing
- Joinery Shop Drawing
- Reinforcement Detailing
- Wood Framing Shop Drawing Services
Building Information Modelling
- BIM Engineering Services
- BIm Engineer
- BIM Outsourcing Services
- Architectural BIM Services
- Structural BIM Services
- Electrical BIM Services
- Mechanical BIM Services
- Plumbing BIM Services
- BIM Using Point Cloud Survey
- Point Cloud BIM Services
- BIM Clash Detection
- Scan to BIM
- Green Building Design
- BIM Prefabrication Fabrication
- COBie Services
- Level Of Development
- Level Of Development 300
- Level Of Development 400
- Level Of Development 500
- 4D BIM Services
- 5D BIM Services
- 6D BIM Services
- BIM 360 Design
- Mass Timber Buildings
- Revit Family Creation
- Infrastructure BIM Services
Resources Articles
- BIM Guidelines for Contractors
- What is BIM?
- Use of BIM in Planning Process
- BIM from design to construction
- Major Benefits of BIM
- BIM Dimensions
- BIM construction Industry?
- Benefits Construction Manager
- Adopting BIM in Construction
- Advantages & Disadvantages
- Rebar Detailing Implementation
- Construction & Rebar Detailing
- Why Rebar Detailing
- What is Shop Drawing?
- Design and Project Management
- MEP Shop Drawing
- Construction Firms in delivery
- What is Steel Detailing?
- sheet metal design
- Corrosion Steel Detailing
- Importance Steel Detailing Eng
- Structural Steel Detailing
- Leading Top Countries Adopting BIM Outsourcing Services
- Challenges Faced in Implementation of BIM Services and Point Cloud to BIM in the existing buildings
Connect with Us
Communication linking is the best way to know more about the company and its ways of working.


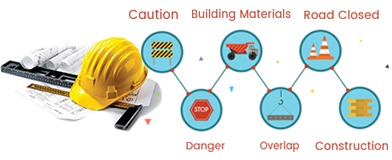
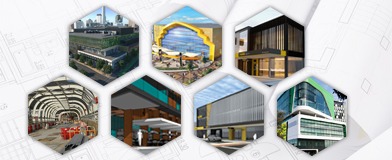
 United States
United States United Kingdom
United Kingdom Australia
Australia New Zealand
New Zealand India
India UAE
UAE